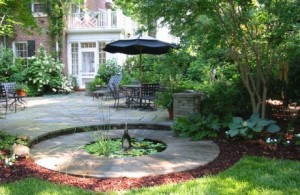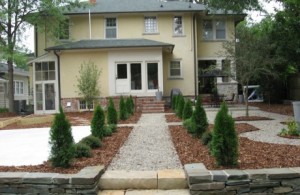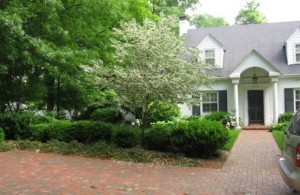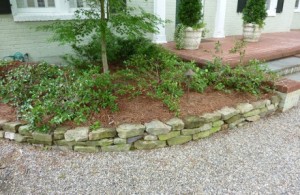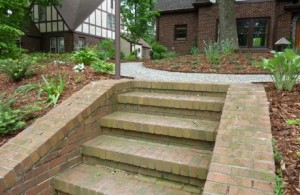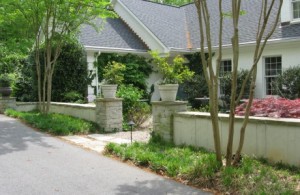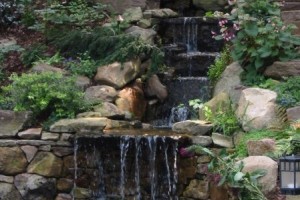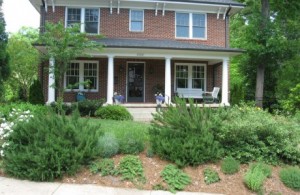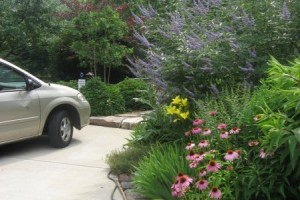Pea gravel path leads behind evergreens which screen the basketball/parking area. Circular pool and fountain intersects patio and lawn space and allows for slight grade change before opening onto rear gardens.
Portfolio
Dual Family Parking Court
Paved play space/parking area and driveway were designed to be shared by adjacent residences. Pea gravel entry walks and back yard patio replace rotten deck for one residence. Drystack stone wall retains lawn area at bottom of garden.
Impossible Street Parking Situation Resolved
Attractive brick courtyard creates two off-street parking spaces and leads to front entry. Symmetrical evergreen hedges define space and create backdrop for flowering shrub borders in front garden.
Handsome Solution to Front Drainage Problems
We improved circulation and drainage by adding a pea gravel front walkway. New bluestone patio enclosed by fieldstone seat wall replaced the disintegrating deck. Additional parking space was created at rear entrance, gardens recreated, and offensive views screened.
Tudor to Die For
We replaced the cracked brick front walk with circular pea gravel path walkway set in a dry shade garden-no lawn! Broken concrete driveway was replaced with Belgard curb/gutter system combined with river rock paving to improve drainage. Rear garden upper and lower lawn areas divided by small water feature with recirculating fountain.
Charming Entry Courtyard
Front entry area with terrible drainage problems was replaced with pea gravel courtyard enclosed by freestanding walls with stucco veneer and flagstone coping. This garden includes a koi pond and fountain on axis with dining room window.
Gorgeous Waterfall Replaces Tacky Timber Retaining Wall
Crumbling timber walls and soggy lawn areas were replaced with stone retaining wall with attached bluestone terrace. Two staircases lead to upper pea gravel patio set in woodland garden and edged with boulders and flagstones.
Complete Garden Overhaul for Classic Home
This project included redesign of parking and grading of upper/lower terraces, drylaid brick patio and front walk, and all adjacent gardens.
1950’s Ranch Makeover
Dangerous front walk was replaced with pea gravel/flagstone walk leading to patio area with built-in seat boulders. Additional parking space was added to existing driveway. Surrounding herbaceous borders create privacy.

